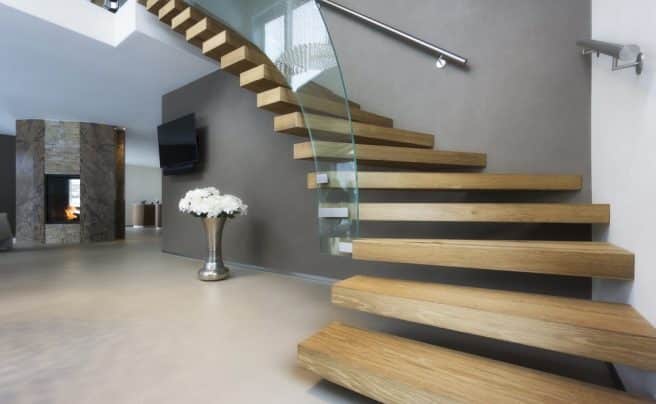In the realm of modern architecture, maximizing space in small home designs has become a vital concern. One innovative solution gaining traction is the implementation of 180-degree stairs. These staircases, also known as switchback or U-shaped stairs, offer a compact and visually appealing way to navigate between floors. This article delves into the numerous benefits and design considerations of incorporating 180-degree stairs in small homes.
Understanding 180-Degree Stairs
180-degree stairs are characterized by a U-shaped turn, creating two flights of stairs that run parallel to each other with a landing in between. This design not only conserves space but also enhances the aesthetic appeal of a home. By understanding the structural and design elements, homeowners can make informed decisions about integrating these stairs into their small home layouts.
Space-Saving Advantages
Efficient Use of Vertical Space
One of the primary advantages of 180-degree stairs is their ability to optimize vertical space. In small homes, every square foot counts, and these stairs make the most of the available area by utilizing the vertical dimension efficiently. Unlike traditional straight staircases, which require a significant horizontal footprint, 180-degree stairs fit snugly into compact spaces, allowing for more usable floor area in the rest of the home.
Creating Functional Landings
The landing between the two flights of stairs can be transformed into a functional space. This area can serve various purposes, such as a small reading nook, a decorative display zone, or even a storage solution with built-in cabinetry. By incorporating multifunctional landings, homeowners can further maximize the utility of their limited space.
Design Considerations
Aesthetic Integration
Integrating 180-degree stairs into small home designs requires careful consideration of the overall aesthetic. The choice of materials, color schemes, and railing designs should complement the existing decor to create a harmonious look. For instance, using glass or open railings can enhance the sense of space and light, making the area feel larger and more open.
Safety and Accessibility
Safety is paramount when designing staircases. Ensuring that the stairs comply with building codes and regulations is essential. Adequate handrails, proper tread and riser dimensions, and sufficient lighting are critical components that enhance both safety and accessibility. For homes with children or elderly residents, incorporating non-slip materials and providing sturdy handrails on both sides of the stairs can prevent accidents and ensure ease of use.
Lighting Solutions
Effective lighting is crucial in stair design. Natural light can be maximized by positioning windows or skylights near the stairs. Additionally, incorporating recessed lighting, LED strips, or pendant lights can provide adequate illumination, enhancing both safety and aesthetics. Thoughtful lighting design can also highlight the architectural features of the stairs, adding to the overall visual appeal.
Incorporating Storage Solutions
Under-Stair Storage
The space beneath 180-degree stairs often goes unused but offers significant potential for storage solutions. Custom-built cabinetry, drawers, or shelving units can be installed to create under-stair storage. This area can be utilized for various purposes, such as storing shoes, books, or household items, thereby freeing up space in other parts of the home.
Integrated Furniture
In small home designs, integrated furniture can play a crucial role in space optimization. The landing or the area beside the stairs can be designed to accommodate built-in seating, desks, or even compact workstations. This approach not only saves space but also enhances the functionality and versatility of the living area.
Case Studies and Real-Life Examples
Urban Apartments
Urban apartments often face severe space constraints, making 180-degree stairs an ideal solution. For instance, a studio apartment in a bustling city can benefit from the compact design of these stairs, freeing up valuable floor space for living and dining areas. By incorporating built-in storage and multifunctional landings, the apartment can achieve a perfect balance of form and function.
Tiny Homes
Tiny homes, designed to maximize every inch of space, are another excellent candidate for 180-degree stairs. In these homes, the stairs can double as storage units, with each step serving as a drawer or a cabinet. This clever use of space ensures that tiny home dwellers have ample storage without sacrificing the aesthetic appeal of their living space.
Environmental and Economic Benefits
Sustainable Materials
Using sustainable materials in the construction of 180-degree stairs can significantly reduce the environmental impact. Opting for recycled wood, bamboo, or eco-friendly composites not only promotes sustainability but also adds a unique charm to the design. These materials can be sourced locally, reducing the carbon footprint associated with transportation.
Cost-Effective Solutions
While custom stair designs might seem expensive, the long-term benefits often outweigh the initial costs. By integrating storage solutions and maximizing usable space, homeowners can reduce the need for additional furniture and renovations. This approach can lead to significant cost savings over time, making 180-degree stairs a cost-effective choice for small home designs.
Future Trends in Stair Design
Smart Technology Integration
The future of stair design is likely to see the integration of smart technology. From motion-sensor lighting to built-in charging stations and smart storage solutions, technology can enhance the functionality and convenience of 180-degree stairs. These advancements will cater to the evolving needs of modern homeowners, providing a seamless blend of design and technology.
Customizable Designs
As customization becomes more accessible, homeowners will have the opportunity to design stairs that perfectly fit their unique needs and preferences. Advances in digital modeling and 3D printing can facilitate the creation of bespoke staircases that combine aesthetics, functionality, and space optimization in innovative ways.
Conclusion
Incorporating 180-degree stairs into small home designs offers a multitude of benefits, from space optimization to aesthetic enhancement. By carefully considering design elements, safety, and functionality, homeowners can create a living space that is both beautiful and practical. As trends in architecture and technology continue to evolve, the possibilities for innovative stair designs are endless, making them a valuable addition to any small home.

