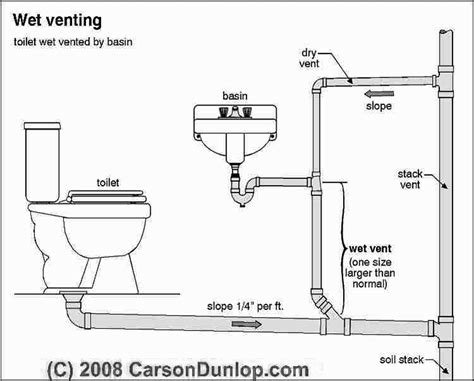Proper plumbing ventilation is crucial for any household. It ensures that your plumbing system works efficiently, preventing unpleasant odors, promoting good drainage, and maintaining the overall health of your plumbing. In this comprehensive guide, we will walk you through the essentials of plumbing vent diagrams, including detailed steps, illustrations, and the latest trends for 2024.
Understanding Plumbing Vent Systems
What is a Plumbing Vent?
A plumbing vent is an essential component of your home’s plumbing system. It allows air to enter the pipes, enabling wastewater to flow smoothly through the drainage pipes. Without adequate ventilation, you could face issues like slow drainage, sewer gas backups, and even potential health hazards.
Types of Plumbing Vents
Main Vent Stack: The primary vertical pipe that runs from the house’s drainage system through the roof.
Auxiliary Vent: A secondary vent that supports the main stack, providing additional air flow.
Air Admittance Valve (AAV): A one-way valve that allows air to enter the plumbing system without requiring a hole through the roof.
Common Vent: Shared between two fixtures, commonly used in back-to-back bathroom sinks.
Importance of Proper Venting
Prevents Sewer Gas Buildup
Proper venting prevents the buildup of sewer gases within your home. These gases can be not only unpleasant but also harmful to your health.
Ensures Efficient Drainage
Adequate ventilation helps maintain the pressure within the pipes, ensuring that wastewater flows out smoothly and quickly.
Prevents Pipe Damage
By balancing the air pressure within the plumbing system, proper venting prevents the potential collapse of pipes due to vacuum formation.
Step-by-Step Guide to Plumbing Vent Diagrams
Planning Your Vent System
Assessing Your Plumbing Layout
Start by evaluating your existing plumbing layout. Identify the locations of all major fixtures, including sinks, toilets, and showers. Sketch a rough diagram of your home’s layout to help visualize where vents are needed.
Determining Vent Pipe Sizes
Refer to local building codes to determine the appropriate sizes for vent pipes. Typically, vent pipes range from 1 ¼ inches to 2 inches in diameter, depending on the fixture and overall system requirements.
Creating the Vent Diagram
Drawing the Main Vent Stack
Begin by drawing the main vent stack. This pipe will typically run vertically from the main drainage line through the roof. Ensure it is placed centrally to minimize the length of branch vent lines.
Adding Branch Vents
Branch vents are horizontal pipes connecting individual fixtures to the main vent stack. Ensure each fixture has a dedicated vent or is connected to a common vent.
Incorporating Auxiliary Vents
In complex systems, auxiliary vents may be necessary to ensure adequate air flow. Add these to your diagram where needed, typically near fixtures far from the main stack.
Installing the Vent System
Assembling Vent Pipes
Using PVC or ABS pipes, begin assembling your vent system according to your diagram. Cut pipes to the appropriate lengths and use elbows and tees to connect them securely.
Connecting to the Main Drainage System
Ensure each branch vent is connected to the main drainage system using appropriate fittings. Double-check connections for leaks and secure them with PVC cement or appropriate adhesives.
Installing Air Admittance Valves
If using Air Admittance Valves (AAVs), install them at the highest point of the branch vent. Ensure they are accessible for future maintenance and inspections.
Inspecting and Testing
Visual Inspection
Conduct a thorough visual inspection of the entire vent system. Look for any visible signs of leaks, improper connections, or potential obstructions.
Air Pressure Testing
Perform an air pressure test to ensure there are no leaks in the system. This involves sealing all openings and introducing air pressure to detect any leaks.
Trends and Innovations in Plumbing Vents for 2024
Eco-Friendly Venting Solutions
With growing environmental concerns, eco-friendly venting solutions are gaining popularity. Low-flow vent systems and recyclable materials are being incorporated into modern plumbing designs to reduce the environmental footprint.
Smart Plumbing Systems
The integration of smart technology into plumbing systems is a major trend for 2024. Smart vents that monitor air flow and pressure in real-time can alert homeowners to potential issues before they become major problems.
Modular Plumbing Components
Modular plumbing components allow for easier installation and maintenance. These pre-fabricated units simplify the process of assembling and modifying vent systems, making it more accessible for DIY enthusiasts and professionals alike.
Aesthetic Integration
Modern homes prioritize aesthetics, and plumbing vents are no exception. Concealed vents and designer vent covers are becoming popular, allowing homeowners to maintain a clean and stylish look without compromising on functionality.
Conclusion
Understanding and implementing proper plumbing vent systems is crucial for maintaining the health and efficiency of your home’s plumbing. By following this step-by-step guide and staying updated with the latest trends, you can ensure your plumbing system operates smoothly and sustainably. For more detailed information and expert tips, consult local building codes or a professional plumber.

