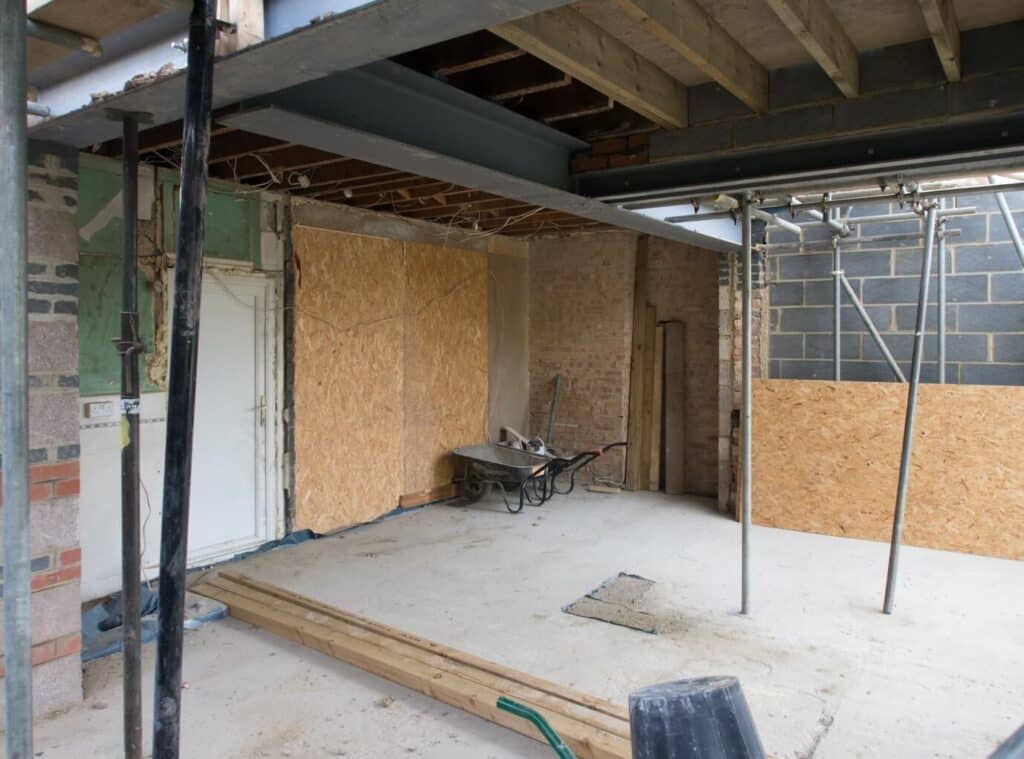Transforming a basement into a functional and inviting space often involves overcoming challenges such as limited natural light, low ceilings, and potential moisture issues. However, with the right approach, your basement can become a valuable extension of your living area, offering additional square footage for various purposes. One method gaining popularity for basement renovations is bench footing. In this article, we’ll explore what bench footing is, its benefits, and how it can transform your basement into a comfortable and stable environment. Transforming Your Basement with Bench Footing
Understanding Bench Footing
Bench footing, also known as a bench foundation or stepped footing, is a construction technique used to stabilize a building’s foundation on sloped terrain or in areas prone to soil movement. This method involves excavating the ground in a series of steps or benches, creating a level surface where the foundation can be built.
In the context of basement renovations, bench footing is employed to address issues such as uneven terrain, water intrusion, and structural instability.
Benefits of Bench Footing for Basement Renovations
Improved Stability:
By creating a level surface for the foundation, bench footing helps distribute the weight of the structure evenly, reducing the risk of settlement or structural damage over time.
Enhanced Drainage:
Basement moisture is a common concern for homeowners. Bench footing allows for proper grading and drainage around the foundation, minimizing the risk of water infiltration and basement flooding.
Maximized Space:
One of the significant advantages of bench footing is its ability to maximize the usable space in the basement. By leveling the floor and creating a solid foundation, homeowners can optimize the layout and functionality of their basement without compromising on stability.
Versatility in Design:
With bench footing, homeowners have more flexibility in designing their basement layout. They can incorporate features such as additional windows, doors, or partition walls without worrying about structural integrity issues.
Long-Term Durability:
Properly implemented bench footing can contribute to the long-term durability of the basement structure. By addressing underlying soil conditions and drainage concerns, homeowners can enjoy a more resilient and low-maintenance basement environment.
The Process of Implementing Bench Footing
Site Evaluation:
Before embarking on a basement renovation project with bench footing, it’s essential to conduct a thorough site evaluation. This includes assessing the soil composition, groundwater levels, and any existing structural issues.
Excavation and Grading:
The first step in implementing bench footing is excavation. The ground is dug out in a series of steps, with each bench providing a level surface for the foundation. Proper grading is essential to ensure adequate drainage away from the structure.
Foundation Construction:
Once the benches are in place, the foundation can be construct according to the design specifications. Depending on the structural requirements and local building codes, this may involve pouring concrete footings, installing reinforcement, and building walls using concrete blocks or poured concrete.
Waterproofing and Insulation:
To protect the basement from moisture infiltration, waterproofing measures should be implement during construction. This may include applying waterproof membranes to the foundation walls, installing French drains or sump pumps, and ensuring proper ventilation to prevent condensation.
Finishing Touches:
With the foundation in place, homeowners can proceed with finishing the basement according to their preferences. This may involve framing interior walls, installing insulation, electrical wiring, plumbing fixtures, and finishing materials such as drywall, flooring, and trim.
Considerations for Bench Footing in Basement Renovations
While bench footing offers numerous benefits for basement renovations, there are several considerations to keep in mind:
Cost:
Implementing bench footing can involve significant excavation and construction costs, particularly if the soil conditions are challenging or extensive waterproofing measures are require
Building Codes and Permits:
Basement renovations involving structural changes such as footing typically require permits from local authorities. It’s essential to ensure compliance with building codes and regulations to avoid potential fines or project delays.
Professional Expertise:
Due to the complexity of bench footing construction, it’s advisable to hire experienced professionals, including structural engineers, architects, and contractors familiar with basement renovations. Their expertise can help ensure the success and safety of the project.
Maintenance:
While bench can enhance the durability of the basement structure, regular maintenance is still necessary to address any issues such as foundation cracks, waterproofing failures, or drainage problems.
Conclusion
Bench footing offers a practical and effective solution for transforming your basement into a stable, functional, and inviting space. By addressing underlying soil conditions, drainage concerns, and structural stability issues, homeowners can maximize the potential of their basement while ensuring long-term durability and comfort.
While the process may involve some challenges and costs, the benefits of a well-executed basement renovation with bench footing are well worth the investment. With careful planning, professional expertise, and attention to detail, you can create a basement that adds value to your home and enhances your quality of life for years to come.

